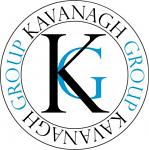Address :: 5975 Dunbar Street Vancouver West
Bedrooms :: 6
Bathrooms :: Full : 6, Half : 1
Square Footage :: 4,001
Price :: $Call or Email for Pricing
Property Description ::
Stylish int design with over 4000 sqft on 50x129.6' W facing property. 11' ceilings & Walnut Hrdwd floors, blt-in cabinetry in den & fam room. Gourmet Kitchen with SS Thermador appl. sep Wok kitchen/pantry. Gas range & electric cook top, blt-in oven & micro & lg island. Euroline windows & doors lead to lg sundeck off main. 4 spac en-suited bedrooms up with 12' ceilings, skylight & deck off master bedroom. Lwr level has Media room with built-in cabinets, wetbar with wine fridge, office, laundry & bath. Bright legal 2 bedroom suite with own laundry, open to grdn level. 3 car garage, no GST, 2/5/10 warranty, in-floor rad heat, intercom, blt-in speaker & vacuum, HRV, A/C & priv outlook. Close to schools on W Side as well as UBC & Kerrisdale shops.

